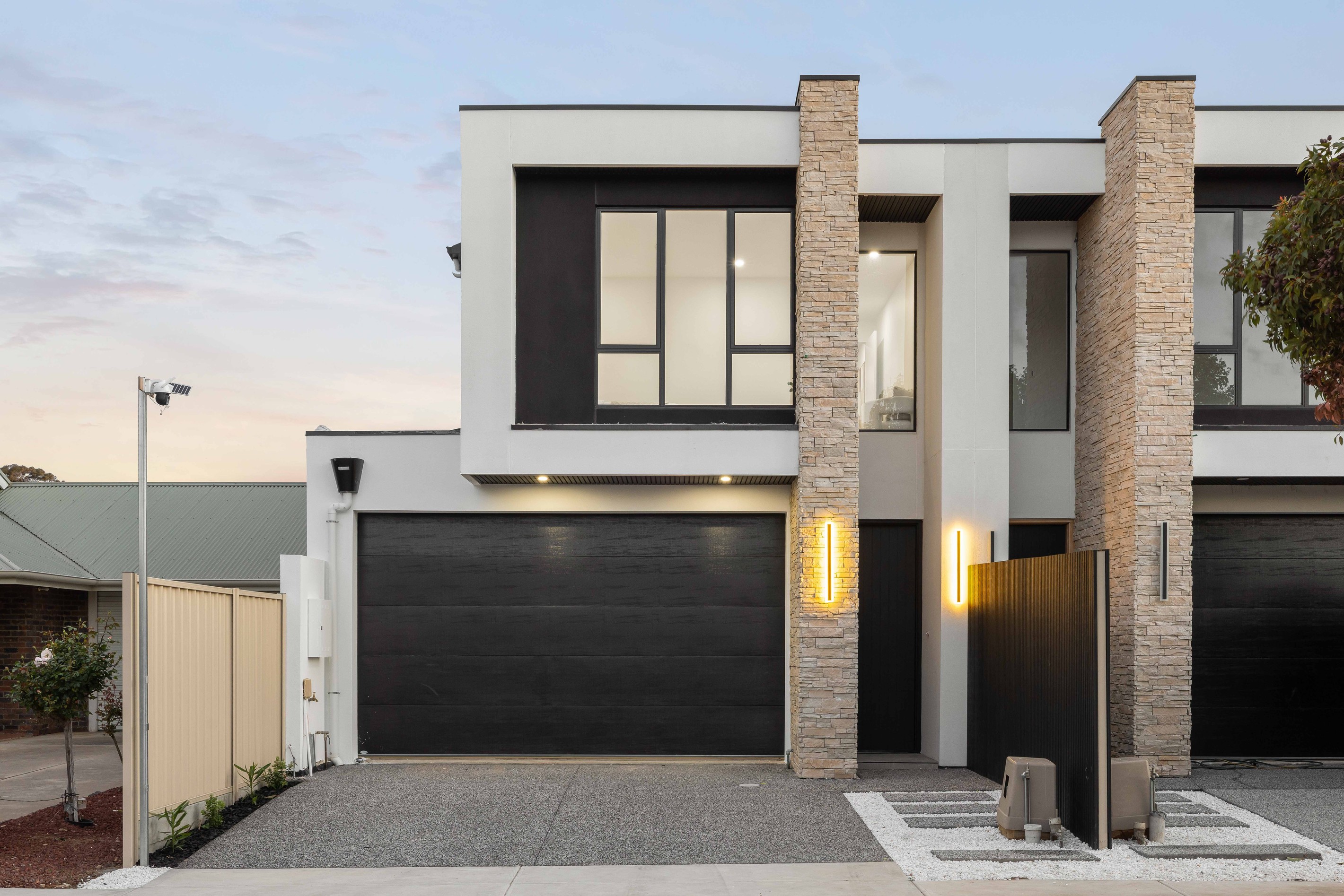Sold By
- Loading...
- Loading...
- Photos
- Floorplan
- Description
House in Fulham
2 SOLD ONLY 1 REMAINING, DON'T BE LATE!
- 4 Beds
- 3 Baths
- 2 Cars
Ideally positioned just a few hundred meters back from Henley Beach border, and situated in a tree lined street surrounded by other quality established and new construction homes. The home itself offers the option of a downstairs or upstairs primary bedroom both include walk in closets and luxurious fully tiled ensuite bathrooms.
Downstairs the expansive open plan main living / dining seamlessly integrates with the outdoor alfresco which includes an outdoor kitchen. With two additional bedrooms, double garage and a full sized second living area, this one ticks all the boxes. Don't miss your chance to secure this exemplary new construction residence just in time for summer.
Enriched with many fine attributes throughout which include:
- Torrens Titled.
- Expansive open plan main living / dining area.
- Gourmet kitchen is equipped with a full butler's pantry, breakfast island, stone benchtops, dishwasher, inbuilt wall oven and a 900mm gas cooktop.
- Outdoor alfresco entertaining area includes an inbuilt outdoor kitchen with stone benchtops.
- Downstairs primary bedroom with a walk in closet and fully tiled ensuite bathroom.
- Generous sized laundry room with added storage and direct side access.
- Separate downstairs powder room.
- Double garage plus space for a further two vehicles off the street.
- Upstairs primary bedroom is double sized and include a two sided walk in closet and fully tiled ensuite bathroom with dual vanities.
- Second separate living area includes an inbuilt study desk.
- Bedrooms 3 & 4 are both a great size and includes built in robes.
- Main bathroom includes both a bath and shower, with separate toilet and powder room.
- Private rear yard with lawn area.
Other features of the property include:
- 3m ceiling height downstairs, 2.7m ceilings upstairs.
- Solid herringbone timber flooring throughout.
- Showpiece free stone entrance.
- Custom tiling and high end tapware throughout.
- Zoned ducted R/C air-conditioning system throughout.
- Intercom.
- Inbuilt floating TV cabinet, includes a built in electric heater.
- Stone benchtops in the kitchen, all three bathrooms, laundry and the outdoor kitchen.
- Feature pendant light over the stair case.
- Exposed aggregate driveway and side paths.
All this and more in the ever popular coastal suburb of Fulham. Zoned for both Henley High & Fulham North Primary, with excellent private schooling options also close by. With all other local amenities including parks, shops, public transport and of course the beach all accessible within walking distance, the location simply does not get much better than this.
Contact Agents for further information, inspection is a must!
RLA183205
2 garage spaces
4
3
