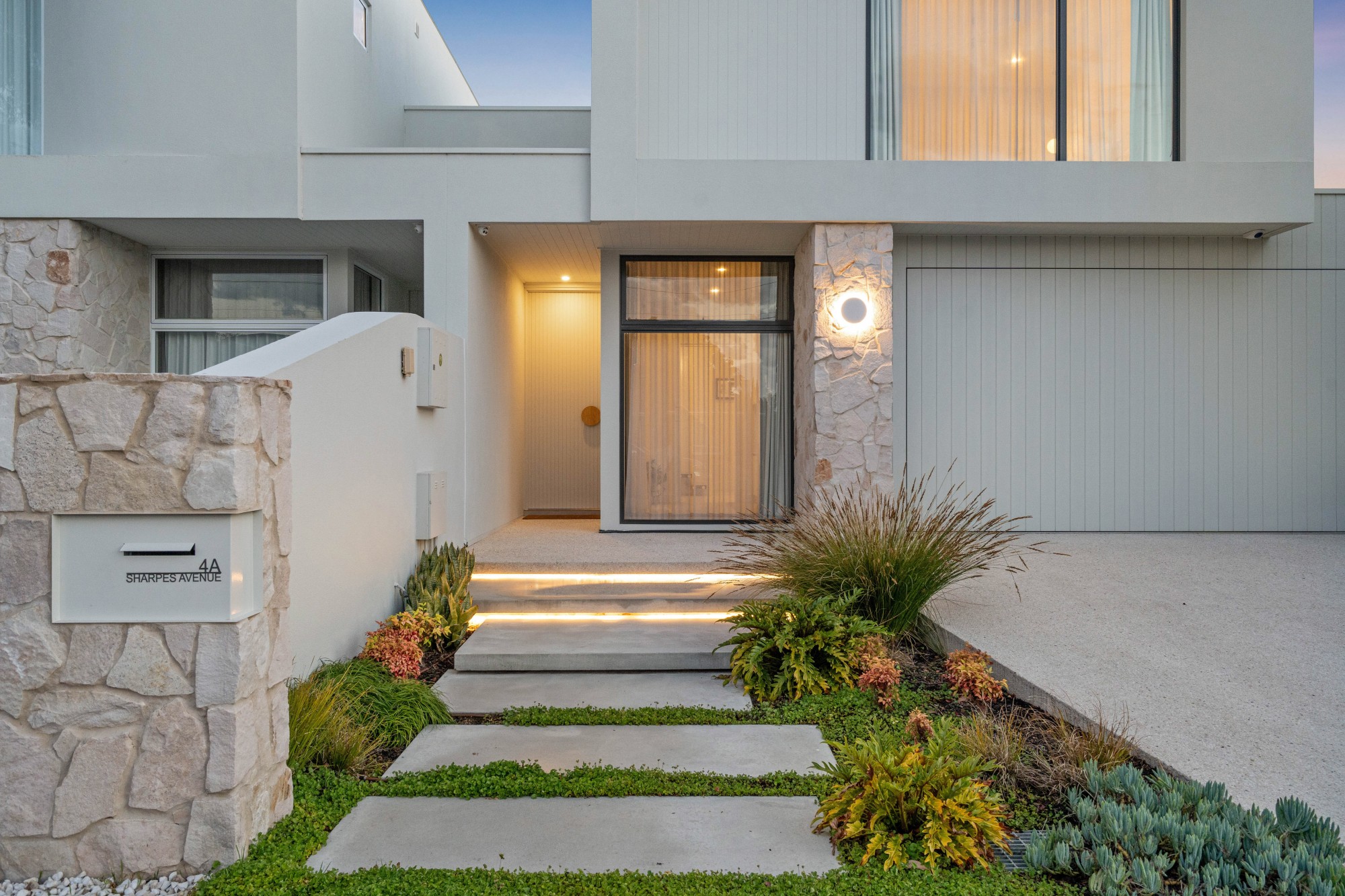Are you interested in inspecting this property?
Get in touch to request an inspection.
- Photos
- Video
- Floorplan
- Description
- Ask a question
- Location
- Next Steps
House for Sale in Fulham Gardens
A Statement Home of Scale, Style and Coastal Convenience
- 4 Beds
- 3 Baths
- 2 Cars
A high-quality custom build by boutique builder Mastacon, this exceptional dual-level residence showcases elite craftsmanship, premium finishes, and a practical floor plan suited to a wide range of buyers, from young families to those seeking multi-generational living. Just a stone's throw from Henley Beach, this home combines coastal luxury with everyday functionality.
The home begins with an impressive double-void entrance featuring a statement chandelier and a cantilevered timber staircase, immediately setting a tone of elegance. This masterpiece offers dual master accommodation, including a grand master suite on the ground floor of exceptional proportions with a walk-in wardrobe and a beautifully appointed designer ensuite. A fully fitted home office with custom joinery adds further convenience for professionals or those working from home.
A curved wall guides you from the entry into the expansive open-plan dining, kitchen and living zones. The kitchen is a centrepiece of the home, featuring floor-to-ceiling joinery, a sculptural curved island bench and a fully equipped butler's pantry with sink and integrated dishwasher. Premium Bosch appliances include an induction cooktop, dual wall ovens and a built-in coffee machine. The dining area is enhanced by a picture window overlooking greenery, while a striking stone feature wall with a dual-sided gas fireplace links seamlessly to the living room with its soaring 3.6 metre ceilings and resort-like views across the rear yard.
Sliding doors open to the alfresco entertaining area, complete with a built-in outdoor kitchen incorporating a BBQ, gas cooker and rangehood. Café blinds allow all-weather use, and the space overlooks the lawn and stunning pool framed by crazy paving and private bamboo screening, creating an ideal backdrop for summer living.
Upstairs offers a second generous living area with a suspended wall unit and built-in study nook, perfect for teenagers or an additional retreat. Accommodation includes a second master suite with a fully tiled ensuite featuring LED lighting and Nero fixtures, along with 2 additional bedrooms all fitted with built-in wardrobes. The family bathroom continues the high standard with frameless glass surrounds and a freestanding bath.
Additional features further elevate the home, including ducted reverse-cycle air conditioning, three-phase power, internal and external insulation, quality window coverings, a double garage with epoxy flooring and an 18 kW solar energy system.
Located moments from the beach, shopping centres, cafés, public transport and excellent schools, this home delivers the perfect blend of luxury, lifestyle and convenience in one of the western suburbs' most desirable pockets.
345m²
375m² / 0.09 acres
2 garage spaces
4
3
Agents
- Loading...
- Loading...
Loan Market
Loan Market mortgage brokers aren’t owned by a bank, they work for you. With access to over 60 lenders they’ll work with you to find a competitive loan to suit your needs.
