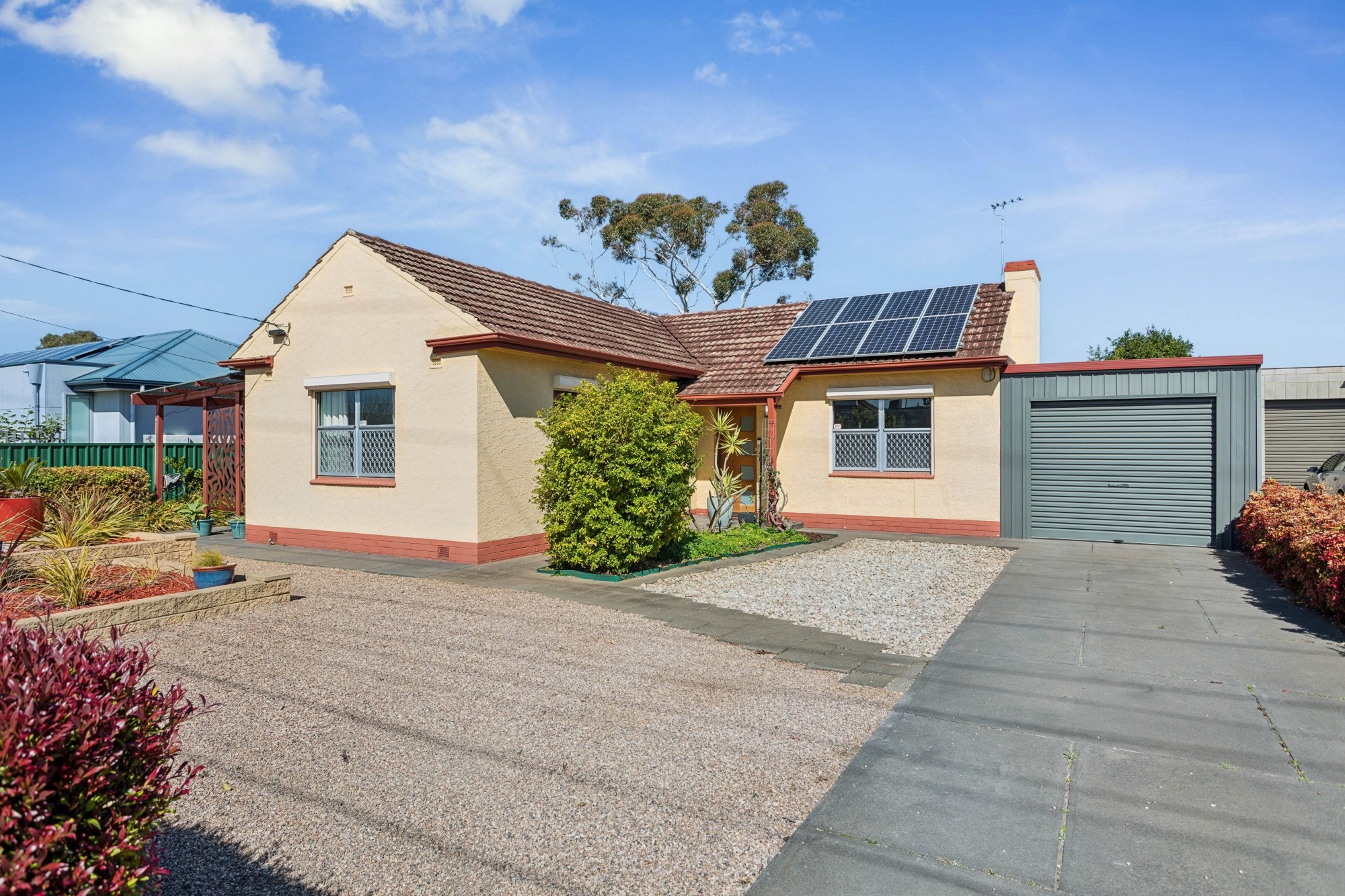Are you interested in inspecting this property?
Get in touch to request an inspection.
- Photos
- Floorplan
- Description
- Ask a question
- Location
- Next Steps
House for Sale in Kidman Park
Modern Updates, Family Comfort and Exciting Scope on a Generous Allotment of Approximately 752m²
- 3 Beds
- 2 Baths
- 2 Cars
Immaculately presented and set upon a substantial allotment of approximately 752m², this beautifully maintained residence combines modern updates with functional family living. With an expansive 18.2m frontage, the home offers both immediate lifestyle appeal and exciting potential for future development, extension, or renovation (STCC).
Perfectly positioned in a sought-after pocket less than 10 minutes from the golden sands of Grange Beach, this property enjoys a lifestyle of comfort and convenience. Local schools, shops, and public transport are all within easy reach, ensuring effortless daily living.
Step inside and be welcomed by a thoughtfully designed floor plan that provides a balance of spacious living areas and private bedroom retreats. The home offers three generously sized bedrooms, each enhanced for comfort and practicality. The master bedroom offers a ceiling fan, built-in robe, and a private ensuite, creating a comfortable retreat. Bedroom two is serviced by the main bathroom complete with bath, vanity, and toilet, while bedroom one also includes a ceiling fan for added comfort.
Multiple living zones provide flexibility for the modern household. A formal dining room and separate lounge, complete with built-in wine rack, set the stage for family gatherings and entertaining. The updated kitchen is the true heart of the home, featuring an island bench with a breakfast bar for four, floor-to-ceiling storage, an LG dishwasher, Siemens oven, and a cleverly designed coffee nook. Stacker doors open the living space seamlessly to the outdoors, while a sliding door from the laundry leads to a separate toilet with its own outdoor access an ideal setup for busy households.
Outdoors, the property truly shines. A vast undercover entertaining area, complete with ceiling fans, electric heaters, and fold-out wind blockers, makes year-round entertaining a breeze. The built-in outdoor kitchen and BBQ, connected to gas mains, provide the perfect setting for alfresco dining. Well-maintained gardens surround the home, with a lush lawn area, landscaped front garden, lemon trees, and garden beds serviced by an electronic timed watering system. Two water tanks, a clothesline, and a large tool shed further enhance functionality.
Car accommodation is well catered for with an undercover carport featuring stylish wood cladding and a roller door, comfortably hosting two cars. Additional features include ducted reverse cycle air conditioning throughout, security shutters to all front windows, and a 3kW solar system with an inverter for energy efficiency.
This exceptional residence balances lifestyle, practicality, and potential. Whether you're seeking a family haven, an investment opportunity, or a site to redevelop (STCC), the possibilities are endless.
131m²
752m² / 0.19 acres
2 carport spaces
3
2
Agents
- Loading...
- Loading...
Loan Market
Loan Market mortgage brokers aren’t owned by a bank, they work for you. With access to over 60 lenders they’ll work with you to find a competitive loan to suit your needs.
