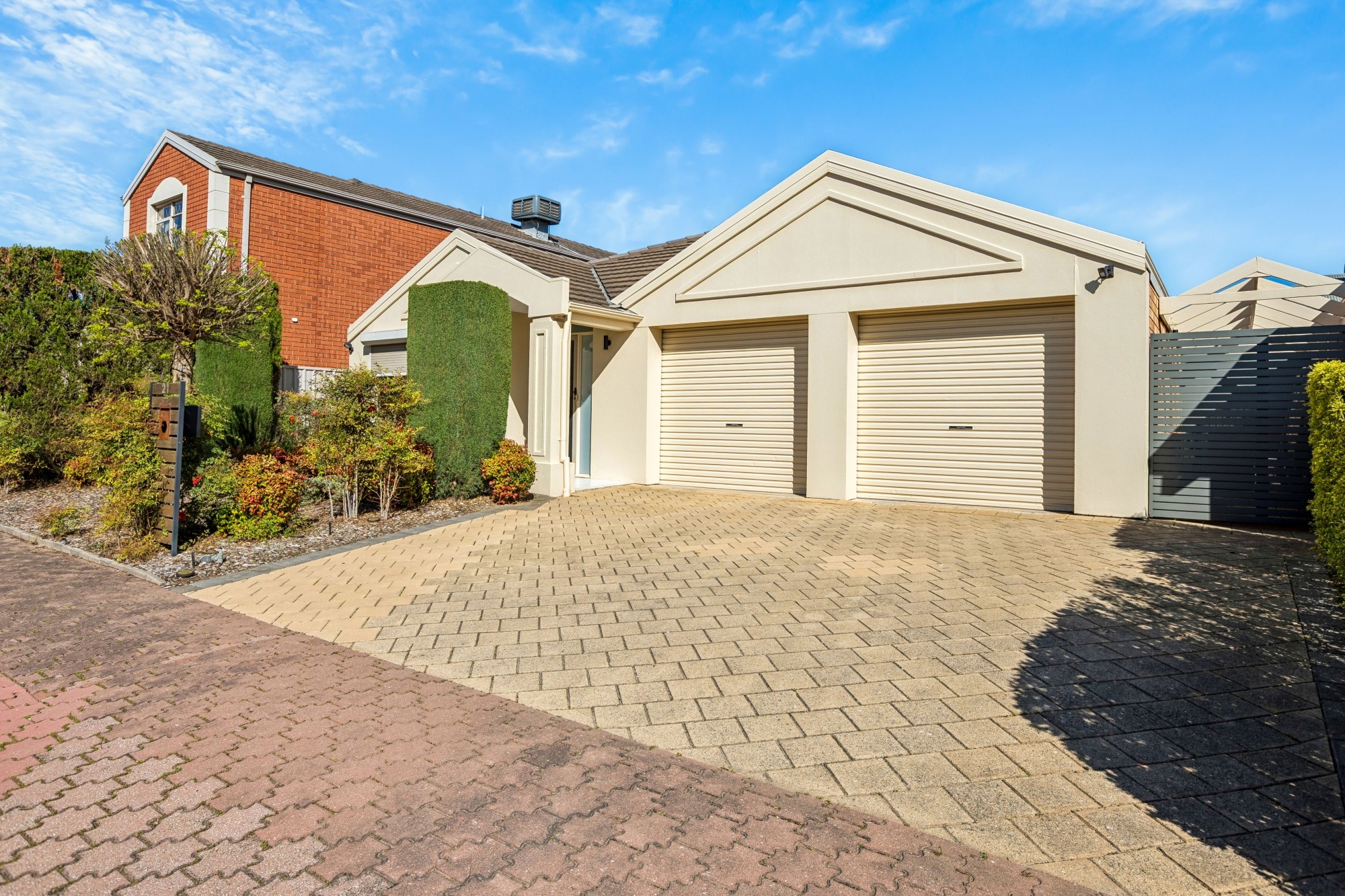Are you interested in inspecting this property?
Get in touch to request an inspection.
- Photos
- Floorplan
- Description
- Ask a question
- Location
- Next Steps
Home for Sale in Oakden
Immaculately Maintained 4-Bedroom Family Home in Oakden
- 4 Beds
- 2 Baths
- 2 Cars
Immaculately maintained and thoughtfully updated, this modern four-bedroom family home offers an exceptional lifestyle opportunity in the peaceful streets of Oakden. Built in 1998 with brick veneer construction and set on a generous 450m² allotment, the property delivers space, comfort, and convenience all in a location loved by families and professionals alike.
From the moment you enter, a light-filled hallway welcomes you inside, setting the tone for the home's warm and inviting feel. A barn-style sliding door opens into the master bedroom retreat, complete with walk-in robe and private ensuite, creating a sanctuary for parents. A second spacious bathroom with separate bath and shower, plus a convenient full-size laundry with direct yard access, ensures everyday practicality. A dividing wall cleverly separates the bedroom wing from the main living areas, providing both privacy and function for busy households.
At the heart of the home lies a spacious open-plan lounge, dining, and living area, seamlessly connecting to the central kitchen. Designed for both everyday living and entertaining, the kitchen boasts abundant storage, wraparound bench tops with breakfast bar seating for multiple guests, a Smeg dishwasher, and an impressive 900mm Smeg oven, a dream for family chefs and entertainers alike.
The effortless indoor-outdoor flow continues to the expansive entertaining zone, where a large undercover area stretches along the side of the home. Complete with built-in bench seating and side access from the front, it's perfect for gatherings where guests can come and go with ease. This area extends to the rear yard, where manicured garden hedges and low-maintenance artificial lawn create a private and relaxed setting for children to play or adults to unwind.
Additional highlights include ducted evaporative air-conditioning, ducted gas heating, an oversized double garage, a 6.1kW solar system with inverter, beautifully maintained tiled floors in common areas, and plush carpet in all bedrooms, ensuring both comfort and practicality throughout.
Perfectly positioned just moments from Lightsview Village Shopping Centre, Cedar College, public transport, and an array of local schools, parks, and cafés, this home combines lifestyle convenience with a quiet suburban charm.
Loved and meticulously cared for by its current owners, this property will strongly appeal to families, upsizers, investors, and professional couples alike, offering modern comfort with space to grow and thrive.
196m²
450m² / 0.11 acres
2 garage spaces
4
2
Agents
- Loading...
- Loading...
Loan Market
Loan Market mortgage brokers aren’t owned by a bank, they work for you. With access to over 60 lenders they’ll work with you to find a competitive loan to suit your needs.
