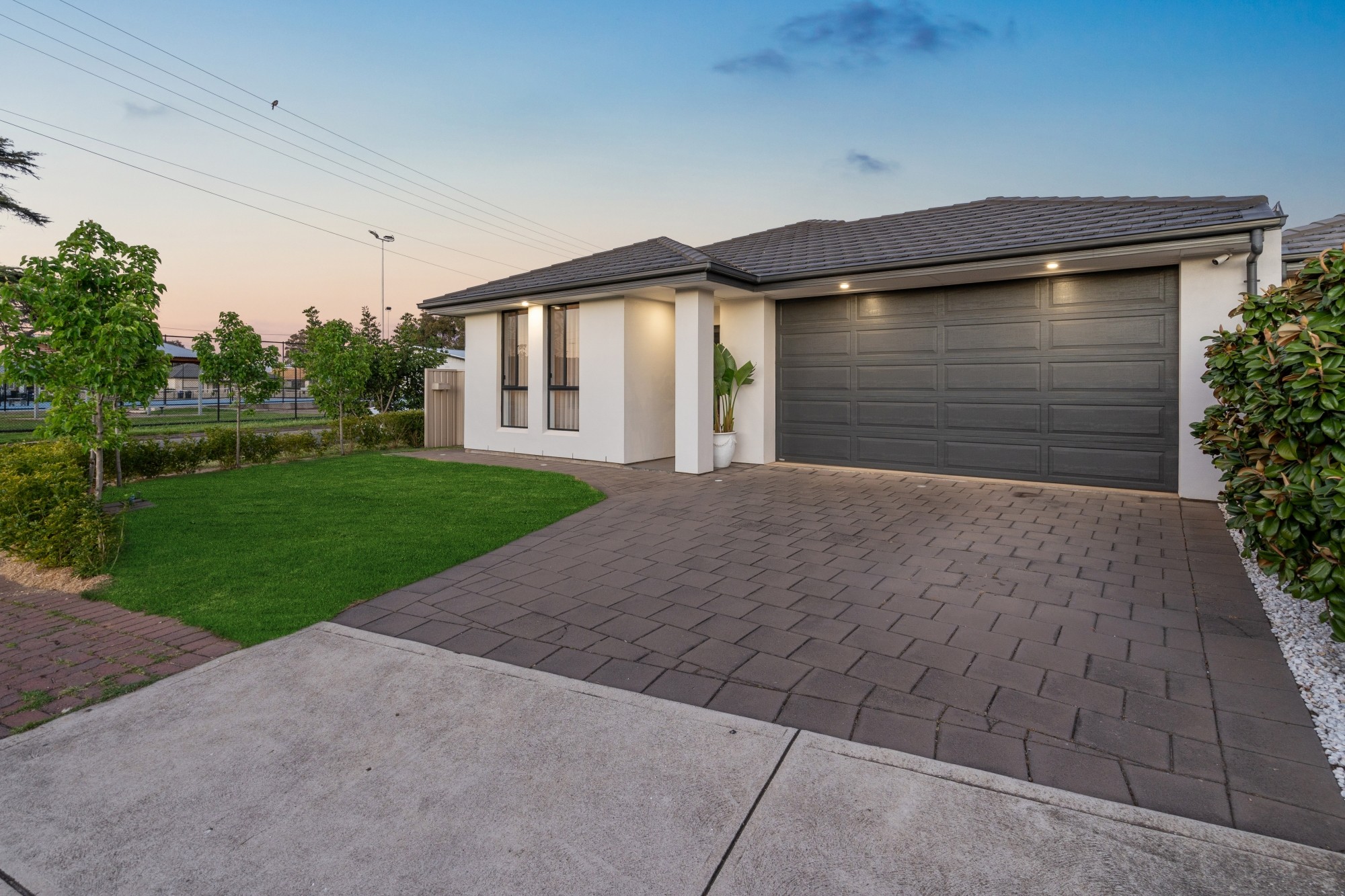Inspection details
- Saturday11October
- Wednesday15October
- Photos
- Floorplan
- Description
- Ask a question
- Location
- Next Steps
House for Sale in Woodville West
Contemporary Lifestyle Home with Alfresco Entertaining
- 3 Beds
- 2 Baths
- 2 Cars
Welcome to a home that perfectly blends modern sophistication with everyday comfort. Ideally positioned on a 408m² allotment just a stone's throw from the picturesque Smith Reserve, this beautifully appointed residence delivers the ideal balance of family functionality, low-maintenance living, and stylish design.
As you enter, immaculate timber floorboards and an abundance of natural light set a warm and inviting tone. The stylish master suite captures a true sense of luxury, featuring striking cladded timber wall panels, floor-to-ceiling sheer curtains, a fully tiled ensuite, and expansive built-in cabinetry offering both form and function.
At the heart of the home, the open-plan living, dining, and kitchen area provides the perfect space for entertaining and everyday living. The sleek kitchen features stone benchtops that flow into a breakfast bar, a tiled splashback, pantry storage, and quality stainless steel appliances, including an in-built oven and gas cooktop. The adjoining lounge is enhanced by floor-to-ceiling sheers, ensuring comfort and style year-round.
The accommodation wing offers two additional carpeted bedrooms, each complete with ceiling fans, serviced by a beautifully updated family bathroom with a powder room, separate toilet, and linen storage.
Designed for relaxation, privacy and entertaining, the high boundary fence makes for a picturesque outdoor area seamlessly blends indoor and outdoor living. A wisteria-covered pergola and lush greenery create a private and tranquil retreat, while the rear lawn provides plenty of space for children and pets to play.
The laundry continues the home's thoughtful design, featuring custom cabinetry, a stylish tiled splashback, and a timber hanging rail, along with direct outdoor access for convenience.
Additional highlights include a double garage with internal access, new ducted air conditioning throughout, built-in storage, and a rear drive-through door, ideal for extra off-street parking or hobby space.
Perfectly located near parks, tennis courts, and playgrounds, with easy access to Adelaide's beaches, the CBD, shopping precincts, and reputable schools, this home offers a lifestyle of ease and connection in one of the west's growing suburbs. Only moments away from the Queen Elizabeth Hospital.
A stunning opportunity for families, professionals, or downsizers seeking contemporary living in an unbeatable location.
197m²
408m² / 0.1 acres
2 garage spaces
3
2
Agents
- Loading...
- Loading...
Loan Market
Loan Market mortgage brokers aren’t owned by a bank, they work for you. With access to over 60 lenders they’ll work with you to find a competitive loan to suit your needs.
