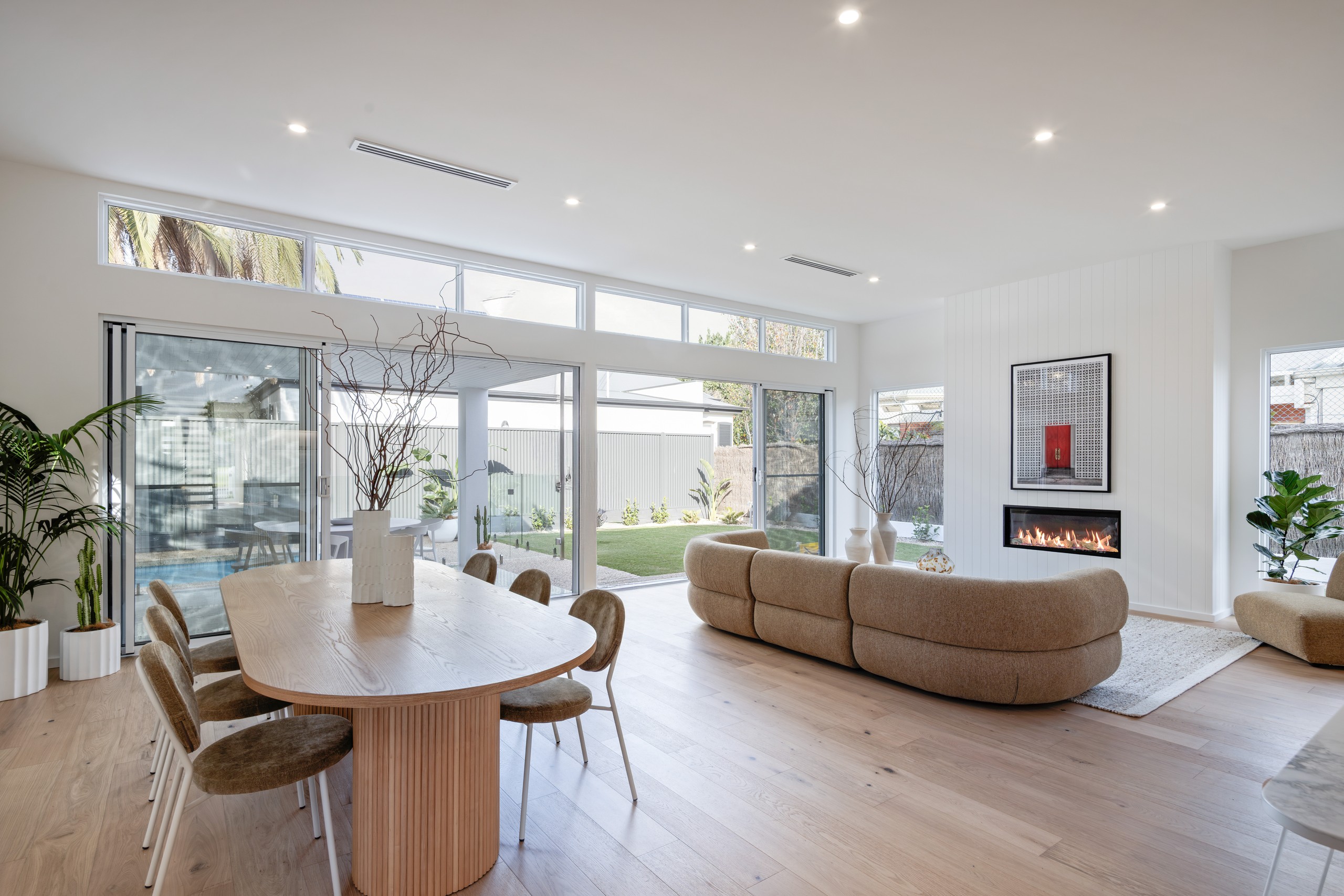Sold By
- Loading...
- Loading...
- Photos
- Floorplan
- Description
House in Somerton Park
BRAND NEW MASTERPIECE IN SOMERTON PARK!
- 5 Beds
- 3 Baths
- 3 Cars
Just 600m to the golden sands of Somerton beach, this brand-new masterpiece has been meticulously crafted with no expense spared. Sitting on 483 sqm of land with an imposing street presence this home comes with 2 master suites both on ground level as well as upper level. With 5 bedrooms, 3.5 bathrooms, 2 large living areas & triple garage this home ticks all the boxes.
Upon entering the home past a feature stone pillar you're greeted by a massive 3M wide entrance & soaring 3M high ceilings that rise further higher to 3.3M in the Living/Meals areas. Large windows throughout bring in abundant natural light giving this home an indoor-outdoor feel.
Gourmet kitchen featuring a central island with high-end stone benchtops & 2-pack cabinetry is equipped with MIELE appliances including dual ovens, 900mm glass gas cooktop, dishwasher, rangehood and integrated MIELE fridge & freezer.
Expansive open plan living / dining area with Escea fireplace & a dedicated wet bar/wine storage area flows seamlessly out to the Alfresco and rear yard via two sets of dual stacking doors. The outdoor kitchen features an inbuilt Beefeater BBQ, rangehood, Husky drinks fridge and sink. The heated swimming pool with outdoor shower & an oversized backyard is ready to entertain you & your guests throughout the year.
Extremely rare offering is the three undercover remote lockup garages, with the additional bonus of a dedicated open parking space behind the third garage allowing space to store a boat / caravan onsite. A 2nd Living area upstairs offers amazing views to the oval with Bedrooms 3 & 4 positioned in their own wing behind the 2nd Master bedroom, ideal for young kids
Featuring high-end locally sourced materials & built to a highest standard by renowned local boutique builder TJE BUILT this home showcases quality craftsmanship & attention to detail. Positioned West of Brighton Road within close proximity to Broadway's café strip & Jetty road the location offers excellent schooling options both public & private including Brighton Secondary, Sacred Heart College, St Peters Woodlands, Emmanuel College & Westminster School
Luxury inclusions-
- 2 Master bedrooms with WIR & ENS on each level
- Dedicated Mud room
- 3.5 Bathrooms with 2 Powder rooms & spacious Laundry
- Option of a dedicated home office or fifth bedroom,
- Luxury REECE Sanitaryware with floor to ceiling tiles
- MIELE Appliances
- Butler's Pantry
- Electric Heated in-ground Mineral water swimming pool
- Frameless shower screens
- Frameless Glass pool fencing
- Generous backyard perfect for families
- Top of the line Escea Gas fireplace
- Zoned Reverse-cycle air-con with phone control
- Engineered timber floors to Living areas with quality wool carpets to bedrooms
- Intercom and security alarm system
- Wet Bar including custom wine racks with VINTEC wine fridge
- Automated front sliding gate with modern slatted fence
- Auto irrigated landscaping
- Exposed aggregate perimeter paths and driveway
- Abundant storage options throughout
- Ample schooling options both public & private
- Walking Distance to Broadway's café strip
- 20 minutes from CBD
- highly sought after and tightly held coastal suburb of Somerton Park
Property Specifics:
Year Built- 2025
Council- City of Holdfast Bay
Land Size- 483 sqm
Zoning- GN
Contact Agents for further information.
RLA 183205
483m² / 0.12 acres
3 garage spaces
5
3
